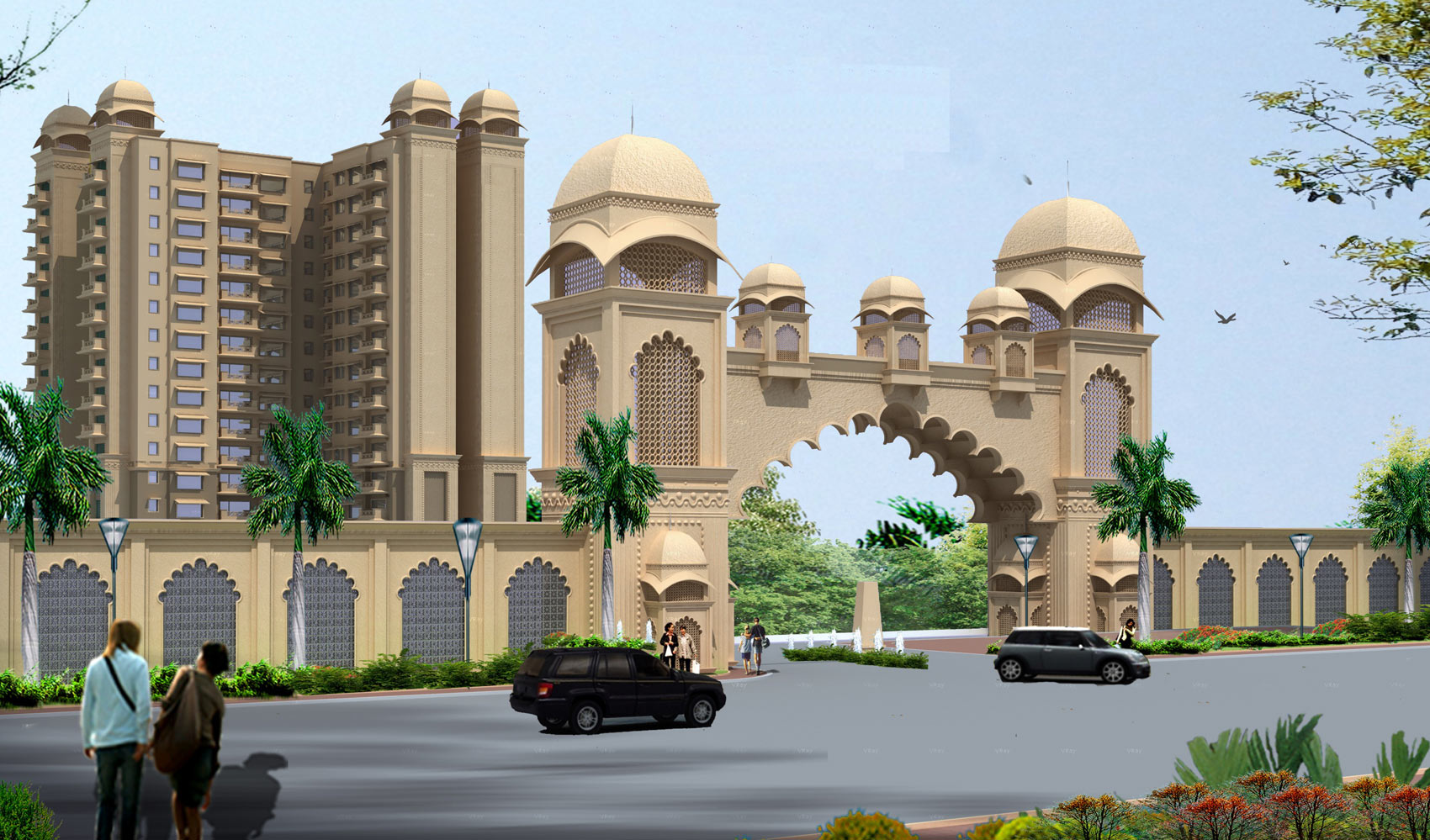Overview

Ansal Buildwell brings luxury and affordable 2/3/4 BHK flats in ansal royal heritage, sec-70 Faridabad. Get the complete site-plan, payment-plans, specification floor-plan and price list of 2/3/4 BHK flats in ansal royal heritage, sec-70 greater Faridabad. Ansal Royal Heritage, connecting with 6 Lane highways that are fully serviced.
Highlights:
- New Luxury Apartment coming up at sector 70 Faridabad.
- Prime Location Sector 70, Faridabad, adjacent to IMT Faridabad, a 1800 Acre Town Ship developed by HSIDC.
- Heritage Theme base Architecture
- Luxury Specification
- Developed Road Network
- Get Flexible Bus Service to nearest Metro Station and Bus Station.
- Club House, Swimming Pool, School, Commercial Space, in the town ship.
- 2 KM from FNG Express Way
- 6 KM from Taj Express way
Specifications

Read about all essential details and features being offered with this project.
| STRUCTURE/BUILDING |
| Earthquake resistant RCC framed structure |
| FLOURING |
| Living and Dining area: |
Imported vitrified tiles |
| Kitchen: |
Imported vitrified tiles |
| Bed Rooms: |
Wooden Laminates |
| Master Toilet: |
Ceramic Tiles |
| Others Toilets: |
Ceramic Tiles |
| Balcony: |
Anti skid ceramic tiles |
| Lift Lobby: |
Marbels |
| Stair Case: |
Kota Stone |
| KITCHEN |
| Counter: |
Granite or equivalent with Stainless Steel Sink and tiles above the counter upto 2'height. |
| Cabinets: |
Modular Cabinates |
| TOILETS |
| Tiles: |
Tiles upto 7' highlighters |
| Toilets Accessories: |
Branded Chinaware, CP. Fittings |
| PLUMBING |
| ISI mark PPR Pipes as per norms |
| SANITARY PIPES |
| ISI mark UPVC Pipes as per norms |
| DOOR & WINDOWS |
| Door Frames (Internal): |
Wooden Frames |
| Door Shutters (Internal & External): |
Skin Panel with Paint & Polish |
| External Doors and Window Frames: |
UPVC |
| Window Shutter: |
UPVC with glass |
| Hardware: |
ISI mark branded |
| FINISHING |
| Internal Wall finish: |
Pleasing shades of Oil Bound Distemper |
| Ceiling: |
Pleasing shades of Oil Bound Distemper |
| External Wall Finish: |
Texture or equivalent Finish |
| ELECTRICAL WORKS |
| Elecrical: |
Concealed ISI Mark copper Wiring |
| Electric Plates & Switches: |
Modular Switches. |
| Air Conditioning: |
Air Condition in Master Bed Room. |
| Telephone and TV: |
Provision for Telephone and TV. |
| Safety: |
As per norms. |
| SECURITY |
| Round the Clock Security for the complex through CCTV |
| FIRE FIGHTING/ HARVESTING SYSTEM |
| Fire Fighting System and Rain Harvesting System as applicable |
| COMMON SERVICES PER TOWER |
| a)Passenger Lifts-2 Nos |
| FACILITES |
| Car Parking: |
Car Parking for each Apartment either in Basement or Stilt or Open. |
| Power Backup: |
As desired |
| Club Facilities: |
Swimming pool, Spa, Sauna, Steam, Changing Room etc.
State of the Art Gymnasium.
Provision for Sports facilities.
|
| Other Facilities: |
Indoor Games Like: Billiards/Snooker, Pool, Card Room Etc.
Daily convenience shopping.
|
*Architects and the developer reserve the right to alter specifications and facilities for design improvement.
Unit Plans

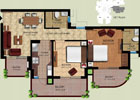
Tower 5, 2 BHK Unit, 1045 Sq. Ft.
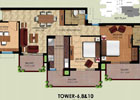
Tower 6,8 & 10, 2 BHK + Study Unit, 1265 Sq. Ft.
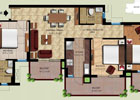
Tower 4, 3 BHK Unit, 1485 Sq. Ft.
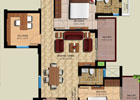
Tower 12-A, 4 BHK Unit(Type 1), 1815 Sq. Ft.
