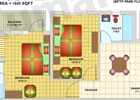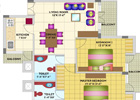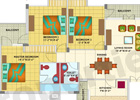Specifications

Read about all essential details and features being offered with this project.
| LIVING/DINING |
| Wall Finish: |
Painted in pleasing shades of oil bound distemper |
| Flooring: |
Porcelain vitrified tiles |
| BEDROOMS |
| Wall Finish: |
Painted in pleasing shades of oil bound distemper |
| Flooring: |
Vitrified tiles |
| BATHROOMS |
| Flooring: |
Ceramic tiles |
| Dado: |
Select ceramic tiles |
| Fixtures & Fittings |
Granite/marble counter, white sanitary ware and contemporary chrome plated fittings |
| KITCHEN |
| Flooring: |
Ceramic tiles |
| Dado: |
Ceramic tiles above working platform and the rest painted in oil bound distemper |
| Platform: |
Granite counter with single bowl stainless steel sink with drain board |
| BALCONY |
| Flooring: |
Anti-skid ceramic tiles |
| DOORS AND WINDOWS |
| Doors: |
Seasoned hardwood framed with painted board shutters |
| Windows: |
Aluminium/UPVC |
| FACILITIES |
| Electrical: |
Electrical copper wiring in concealed conduits for all light and power points |
| Power Back-up: |
Adequate power back-up offered |
| Parking: |
Sufficient car parking available |
| Shopping: |
Conveniently located shopping centre |
| Club: |
Recreational club for residents |
| OTHER FEATURES |
| Structure: |
Earthquake resistant RCC framed constructions |
| External Facade: |
Aesthetically finished in texture paint |
| Lobbies: |
Select granite/marble flooring and finished in select marble/granite cladding |
EXTERNAL SPACES
- Manicured green areas
- Children's park
- Jogging and walking track
- Comfortable seating areas
- Adequate street lighting and open area lighting
*Architects and the developer reserve the right to alter specifications and facilities for design improvement.
Unit Plans


2 BHK (G+5), 1045 Sq. Ft.

2 BHK (G+3), 1170 Sq. Ft.

3 BHK (G+3), 1414 Sq. Ft.
Pricing


1414 Sq. Ft. (GF, FF, SF)

1414 Sq. Ft. (TF)

1170 Sq. Ft. (GF, FF, SF)

1170 Sq. Ft. (TF)